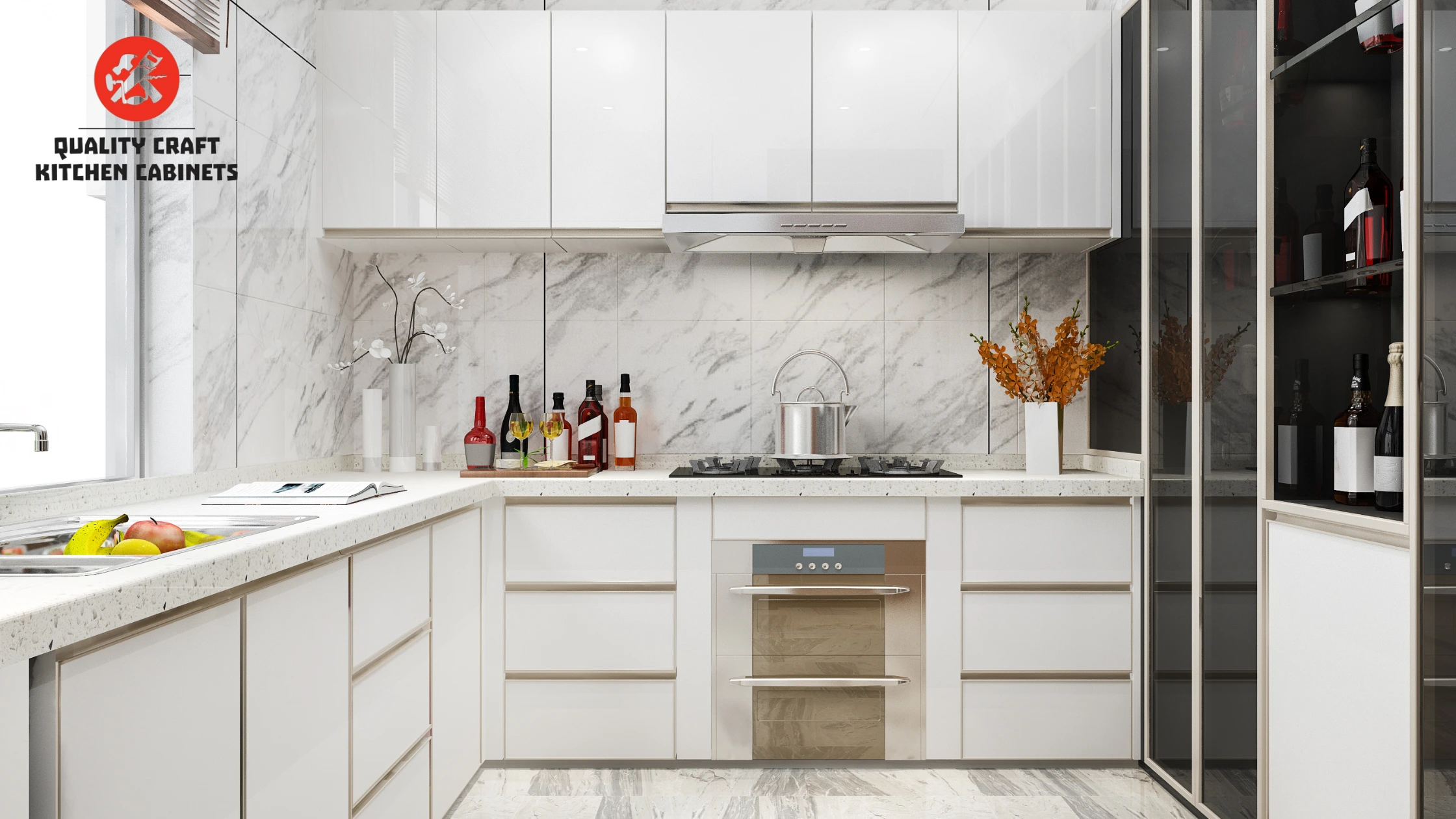The kitchen is the culinary heart of the home and when it comes to reharling it up, it needs great effort, intelligence, and accuracy. The kitchen is where we often cook food, and sometimes serve meals too, so the space must be designed keeping in mind the efficiency and lifestyle needs of the homeowners.
If one does not have adept know-how on how to well maintain a kitchen and how to transform it into a plush space while keeping in mind the ergonomics, then one can hire professional services of NE Calgary kitchen designers.
Services You Can Procure from Kitchen Designers
Dwelling further, in this blog we will discuss what potential services could be availed from the kitchen designers, let’s see:
# Kitchen cabinet modeling
# Furniture for Cooking Counter Area
# Wall-mounted Cabinets
# Cabinet Building For Sink Space
# Kitchen Slabs Making
# Countertops Renovation
Apart from this, the services differ from company to company. Now we will tell you some clever strategies that kitchen designers employ for refurbishing small kitchens so that these appear bigger and make the kitchen look extensively beautiful.
Let’s have a look:
Top 5 Small Kitchen Design Ideas That Redefines Culinary Space
- Classic Straight Kitchen
The best idea for a small kitchen space is to design it following a classic straight kitchen. It’s the most simplistic touch one can give to the kitchen and gives the feeling of a wider space.
The workable counter widths are as narrow as 4 feet, which looks like a continuous surface which is one of its winning features.
- U-Shaped Kitchen Design
A U-shaped kitchen design is also the best for compact kitchenette spaces. This kitchen style features overhead cabinets, pull-outs, and built-in appliances contemplating in a limited area only.
Apart from this, the hob, sink, and oven are placed near to each other for better kitchen operation efficiency.
- Open Shelving & Vertical Storage
If one wants to give the kitchen a large and beautiful appeal, then kitchen designers suggest embracing the open shelving and vertical storage design options. To provide the impression of more space, an open shelves design can be used in place of the typical upper cabinets.
Apart from this, to save valuable counter and cupboard space, think about hanging pots, pans, and utensils from the vertical wall space.
- Using Recessed Lighting Feature
The recessed lightning which is also called deep-set or hollow lightening is the best way to light the smaller kitchenette spaces. It not only makes the area look wider and brighter but gives the space a more subtle and spacious effect.
The persons can also save themselves from bumping into things when they walk in such a gleaming place.
- Parallel Kitchen For Open Layouts
The Kitchen designers also recommend embracing the parallel kitchen artistry for the open cooking house layouts. Whoever says that the kitchen has to close off behind the wall, the parallel kitchen design combines the kitchen and the dining area which is the most ideal option for compact homes.
Furthermore, this type of kitchen layout lets a person cook and entertain at the same time which is perfect for holding brunch parties and dinner nights at home.
Final Thoughts
So, these are some of the fabulous smaller kitchen design ideas that make any compact kitchen space look organized, plush, and complete. Ask the kitchen designers from Quality Craft Kitchen Cabinets, to help you in making the most of your cook house each square inch.
Mostly for the limited kitchen spaces, NE Calgary kitchen designers suggests using glass elements, using nooks and corner spaces, and also using foldable units or objects in the spaces.









